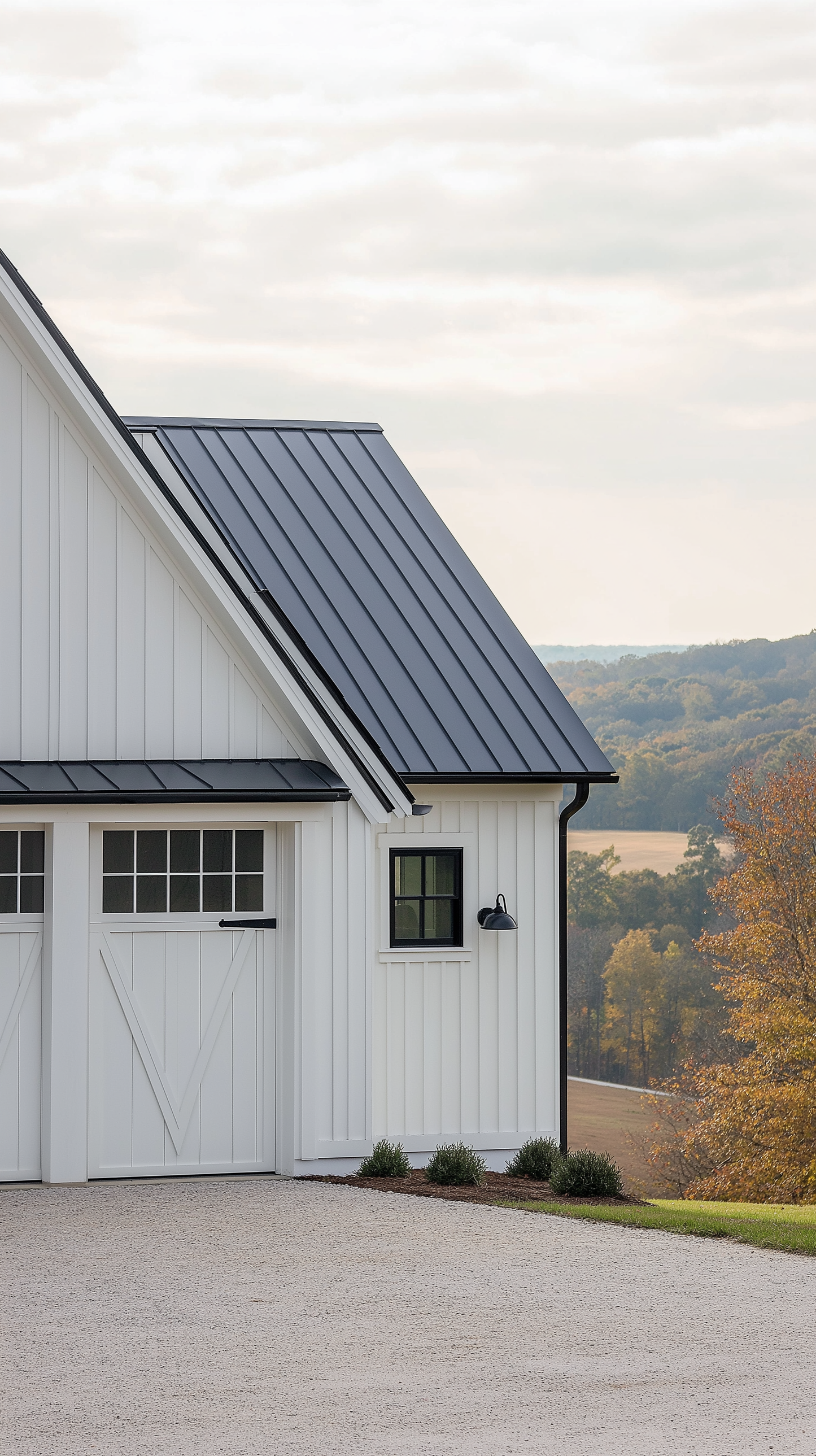1
/
of
17
Luxury Farmhouse Floor Plans
Luxury Farmhouse Floor Plans
Regular price
$55.00 USD
Regular price
Sale price
$55.00 USD
Unit price
/
per
Couldn't load pickup availability
Explore this beautifully designed 2D floor plan, offering 3,500 square feet of elegant and functional living space. The design renderings include dimensions. Here’s a detailed look at what each level of this home has to offer:
Basement:
- Storage
- Full Bathroom
- Sauna
- Gym
- Game Room
- Bar
- Office
- Library
- Half Bath
First Floor:
- Kitchen
- Dining Room
- Garage
- Mud Room
- Laundry Room
- Full Bathroom
- TV Room
- Bedroom
- Foyer
- Office
- Half Bath
- Library
Second Floor:
- Master Bedroom
- Master Bath
- Walk-In Closet
- Two Additional Bedrooms
- Shared Bathroom
Please note that the renderings are based on the images provided but may not reflect the exact details or views depicted in them.
Share


































